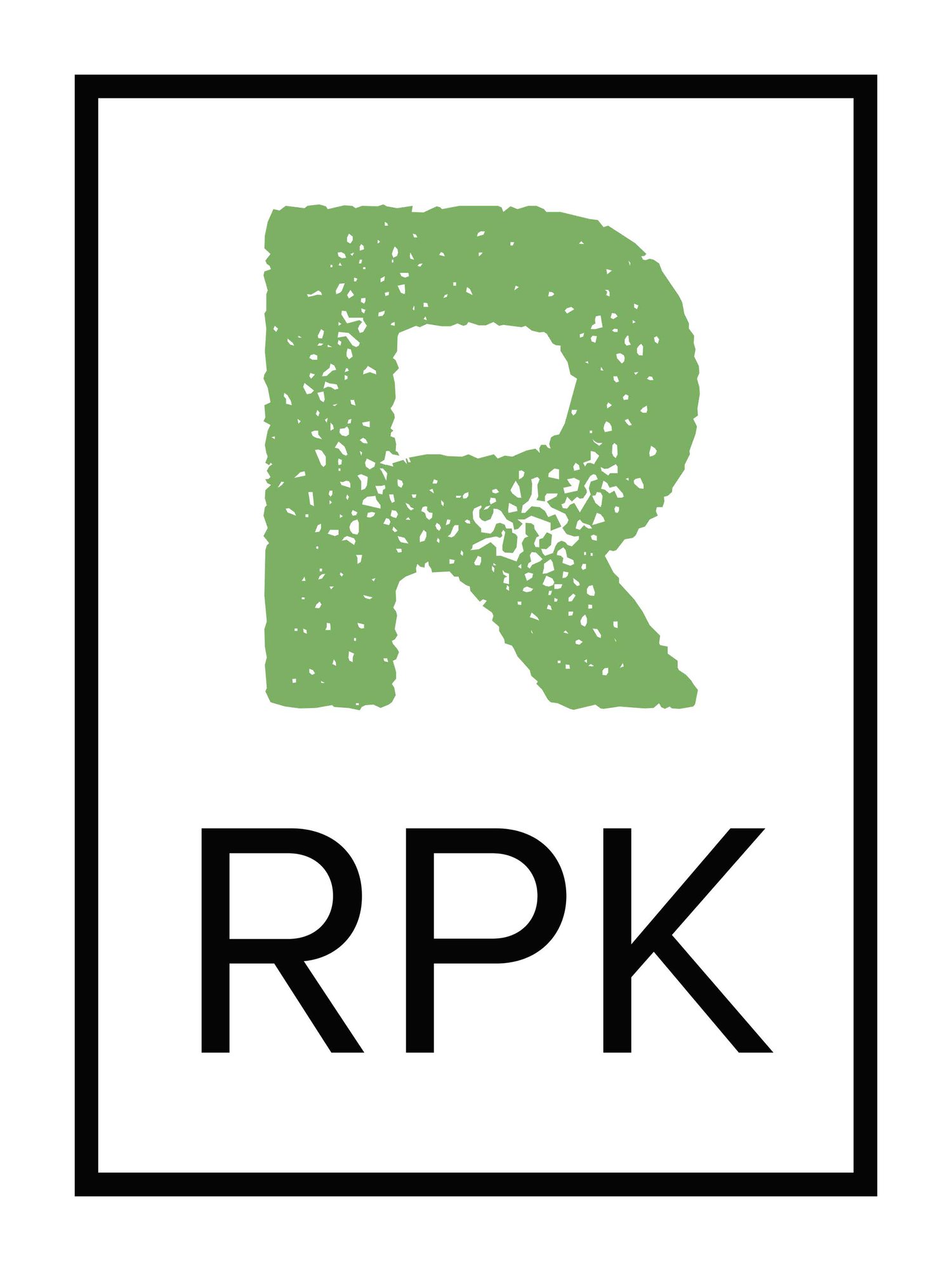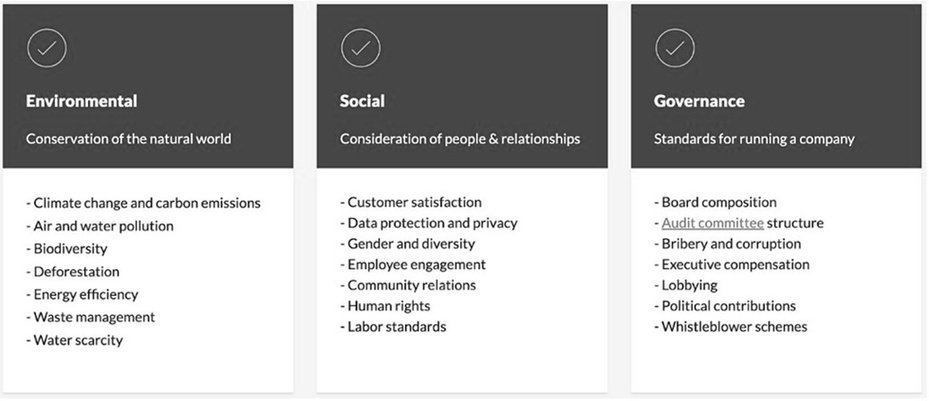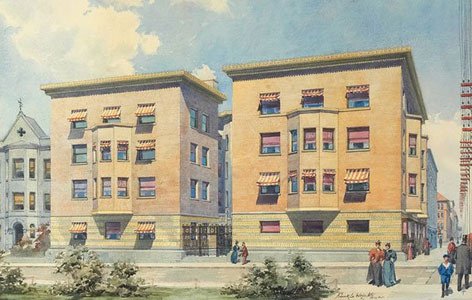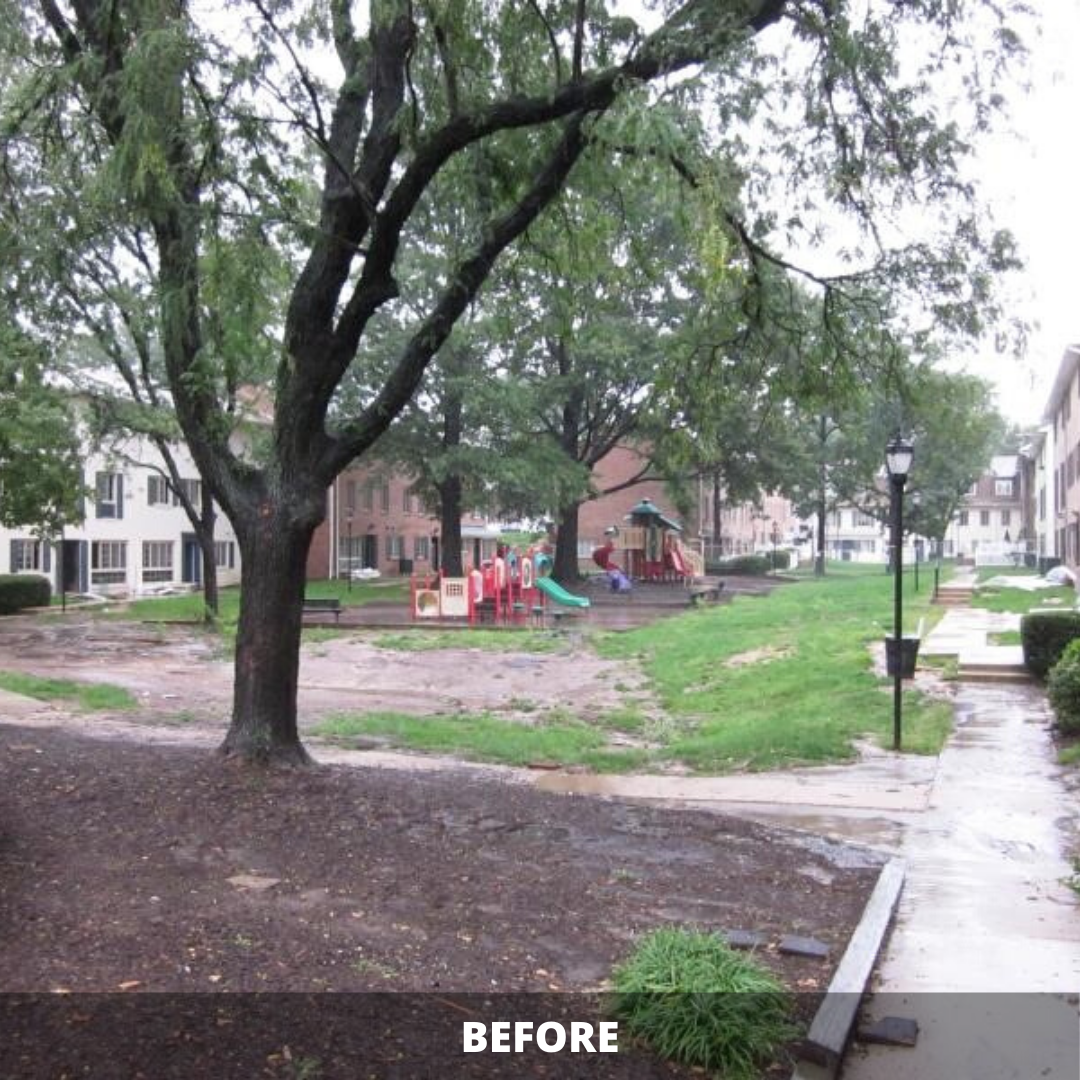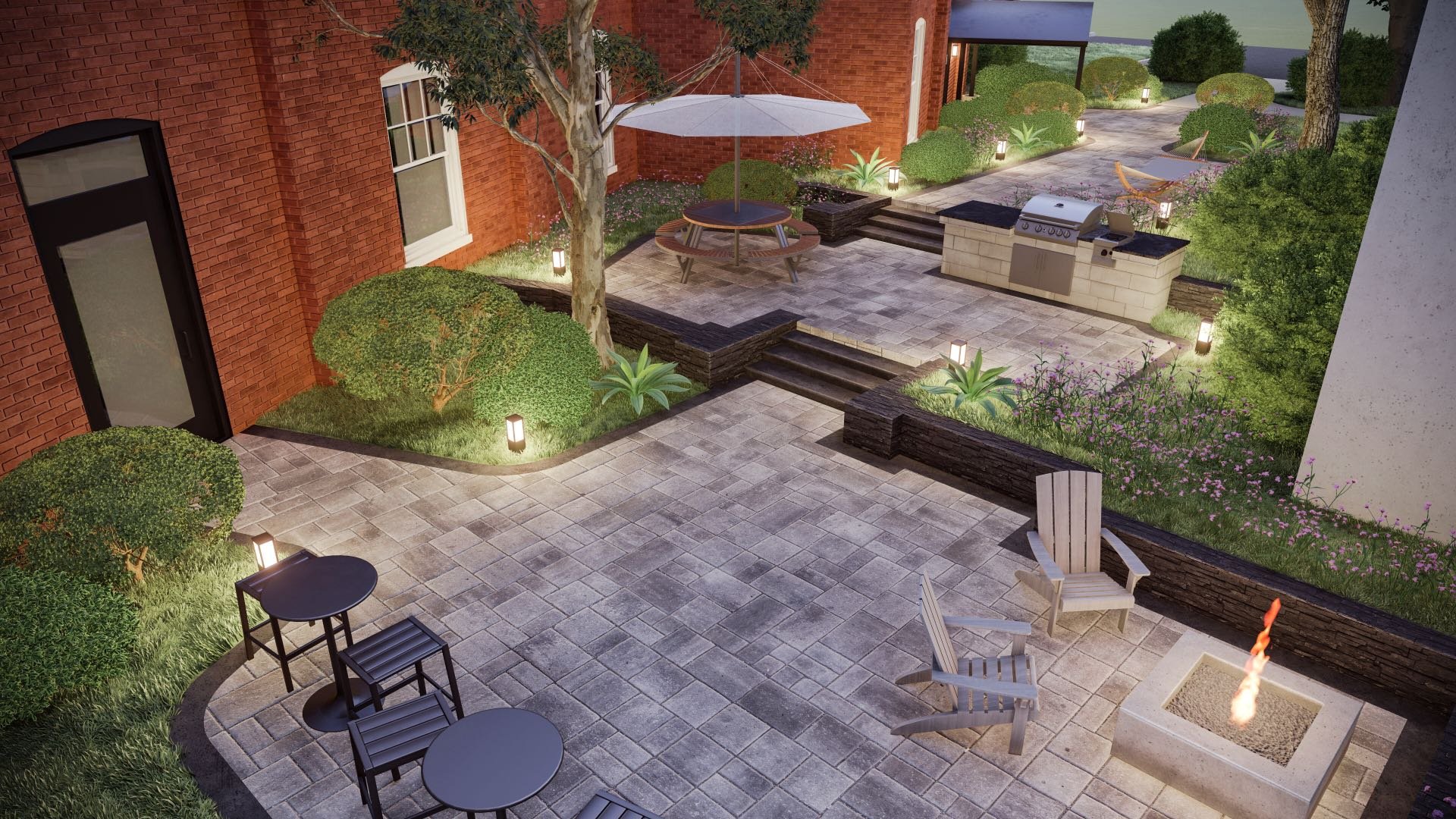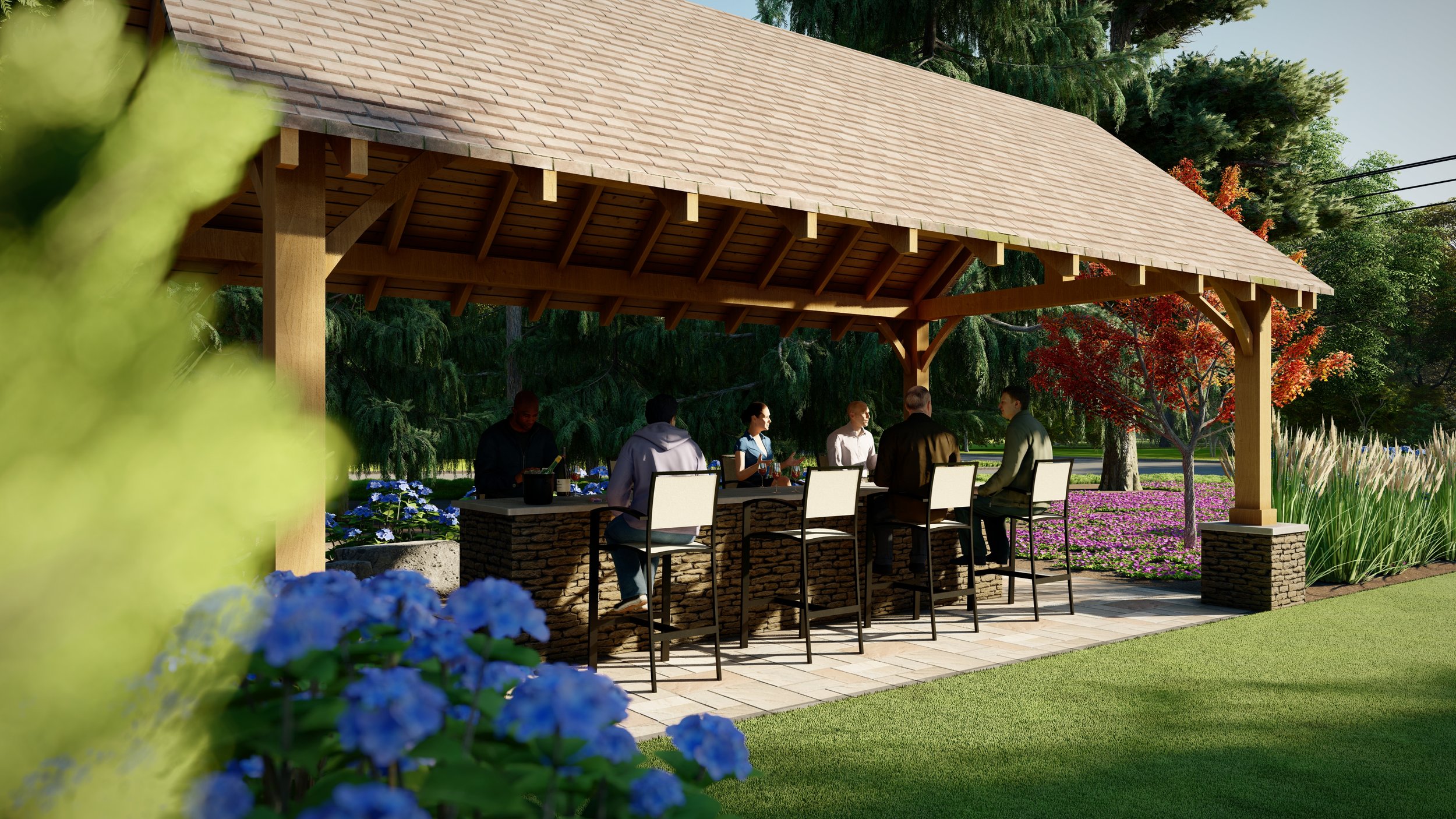A NEW APPROACH TO MULTIFAMILY VALUE-ADD
A guide for creating social impact through dynamic outdoor elements that balance form, function, and sustainability intended to improve your Environmental, Social, Governance (ESG) rating.
INTRODUCTION
Kilbourn Apartments, Rochester New York
Recently at RPKLA we’ve been honing in on our design process and how it relates to our multifamily and residential properties. We have identified 8 distinct elements that comprise what we are calling, A New Approach to Multifamily Value Add - multi-family properties that balance form, function, and purpose by leveraging their natural and built environments to impact the lives of their residents. These elements inform our entire design process and how we approach every multifamily project here at RPK Landscape Architecture - our goal is to assist you with getting the most features of your space by leveraging the outdoor spaces and utilizing social and current and prospective tenants.
A note about Environmental, Social, Governance (ESG)
Environmental Social Governance (or ESG) criteria are a set of standards for a company’s behavior that are used by socially conscious investors to screen potential investments. ESG - Environmental criteria consider how a company safeguards the environment, including corporate policies addressing climate change, as one example. ESG - Social criteria examine how it manages relationships with employees, suppliers, customers, and the communities where it operates. ESG - Governance deals with a company’s leadership, executive pay, audits, internal controls, and shareholder rights.
Over this past year, RPKLA has rooted our development in Environmental, Social, and Governance (ESG) initiatives to quantify our impacts and begin to serve a dynamic new client base of corporations looking to broaden their social and environmental responsibility through sustainable function and design. We currently assist clients seeking to raise their ESG ratings and better impact people and place through five ESG categories: biodiversity, Carbon Sequestration, Deforestation, Water Scarcity, and Social Impact. Aspects of our 8 design elements listed below identify where these ESG components may be leveraged (see bolded labels) - for a greater in-depth review of ESG and our approach click here for our ESG White Paper.
The 8 Design Elements of a Balanced Multifamily Property
1. Connection to the architecture
This vital connection means that any designer form must reference and complement the existing house. Renowned architect Frank Lloyd Wright - who was actually a Landscape Architect before he became further involved in architecture, is famous for designing structures that blend into their surroundings in groundbreaking, innovative ways. Frank Lloyd Wright called this approach organic architecture (a phrase he originated) and strived to, “make the landscape more beautiful than before the building was built.” RPKLA recognizes that not one design style fits all and adapts these principles in aligning the design style to the architectural interests.
2. Flexible Spaces
In previous posts, we’ve identified the importance of these types of places. The U.S. Environmental Protection Agency notes that open spaces provide places for recreation, preserve important environmental and ecological functions, and enhance the quality of life (social impact). Ensuring that open space is balanced into design consideration and that elements do not fill up the whole property is a key part of our approach.
3. DESIGNING AREAS FOR SOCIAL GATHERING
RPKLA ensures that common areas become a functional part of your tenant’s daily life by involving design elements that allow for people to experience social impact by gathering outdoors and in nature - this means identifying preferred zones for furnishing are considered early on in the schematic process. We have found that traditionally this critical element is usually left as an afterthought. In light of the recent COVID-19 pandemic, these places have become more important than ever to create safe and engaging outdoor social spaces.
4. SOLVING PROBLEMS
We consider landscape design as an opportunity to overcome historically functional and environmental challenges that come with the property’s natural and built environment. This may include underlying issues such as habitat restoration, drainage issues, accessibility, or sun/shade mitigation. We also leverage issues like steep slopes into opportunities through terracing. These elements specifically deal with water scarcity or deforestation in the ESG realm.
5. CREATING SENSORY EXPERIENCES
This element explores how your tenants will connect with nature - Biophilic design focuses on increasing human connectivity to the natural environment through the use of direct nature, indirect nature, and space and place conditions. Beyond identifying a core foundation of native plantings, another key way we leverage this design is through water & fire elements that may be integrated into multi-family design. These examples of Green Therapy lead to social impact including mental/physical health impacts. We also leverage the ability of your common spaces to serve both daylight and evening hours. Aquatic plantings and wildlife may also create an entirely new ecosystem increasing biodiversity for your property.
6. UNDERSTANDING THE TENANTS LIFESTYLE
One of the most exciting opportunities for us is getting to know more about the people we get to design for and their interest and passions in life. When thinking about a balanced multi-family property we want a place that reflects the desired lifestyle of our clients. This could mean common spaces that are focused on relaxation, entertainment, hosting, cooking or more - depending on the lifestyle a responsive design can be conceived and implemented. Will the space be a place for play or to host dinner parties? What about an outdoor movie theater for evening use and entertainment? Perhaps an opportunity to gather around a firepit or a working range for your tenants to cook at? The array of potential applications are endless - we’ve also designed places that can accomplish every single one of these goals too.
7. FRAMING VIEW SHED
We find that this element often gets overlooked in most design applications. Framing view shed involves how you are maximizing the scenic elements of your property - perhaps your multi-family property is located on the edge of the water or the woods. The design intention behind creating borders and screening will assist in maximizing specific viewsheds on the property - this element also involves how your greenspace interacts with elements that surround you, including leveraging privacy and seclusion within the space where and when it is needed. One resource we can tap into includes customized accessory structures to add to common areas to accomplish the goals we've described.
8. INTEGRATING SUSTAINABLE DESIGN
Being mindful of our impact as a company, we consider how everything we do impacts your surrounding environment and ultimately, our world as a whole. Through Environmental Social Governance (ESG) we explore such elements as improving the biodiversity of your property with native plantings, water conservation elements (including drought-tolerant plants and lawn reduction) to address water scarcity, and sourcing locally through our supply chains for our plant and natural (stone) materials we utilize. We also take into consideration how our plantings can assist with carbon sequestration - an action intended to compensate for the emission of carbon dioxide into the atmosphere as a result of industrial or other human activity.
SUMMARY
Through this guide, we hope you have a greater understanding of our mission and design approach to each multi-family project we undertake. We aim to maximize your property's outdoor space as it is one of the critical places that most people experience nature (and often their only source of it). Let us also explore our approach to seek how we can serve you and your development in raising your ESG rating and appeal to tenants by better impacting their quality of life.
See how our Landscape Architecture, Master Planning & Sustainable Design can suit your needs, and please reach to us to engage us in a conversation on your multifamily project ideas. Beginning the plan to create a balanced property can never happen too early, let us help you design a place that your tenants will fall in love with right outside their homes.

